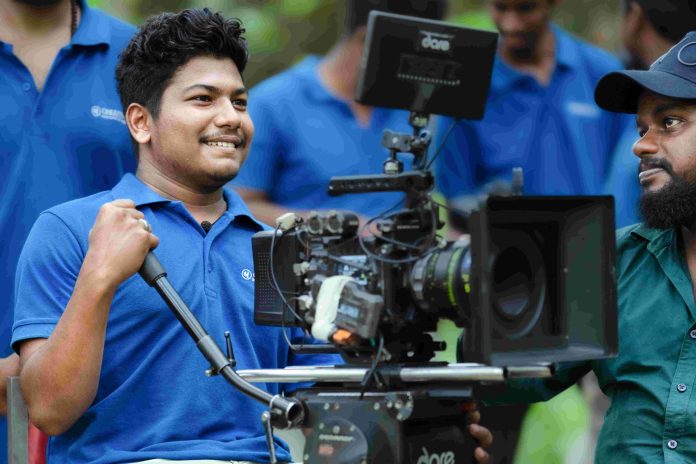The Great Living Chola Temples . The Mighty Architectonics is an article describes architecture beauty of Chola temple…
The imperial Cholas period (9th to 12th centuries CE ) in South India is the golden period for Dravidian Art and Architecture .The Great Living Chola Temples, the cholla monarchs’ art and architecture marvels, are UNESCO World Heritage Sites. This is an article about the Great Living Chola Temples .These are some images of temples by the mighty architectonics ..
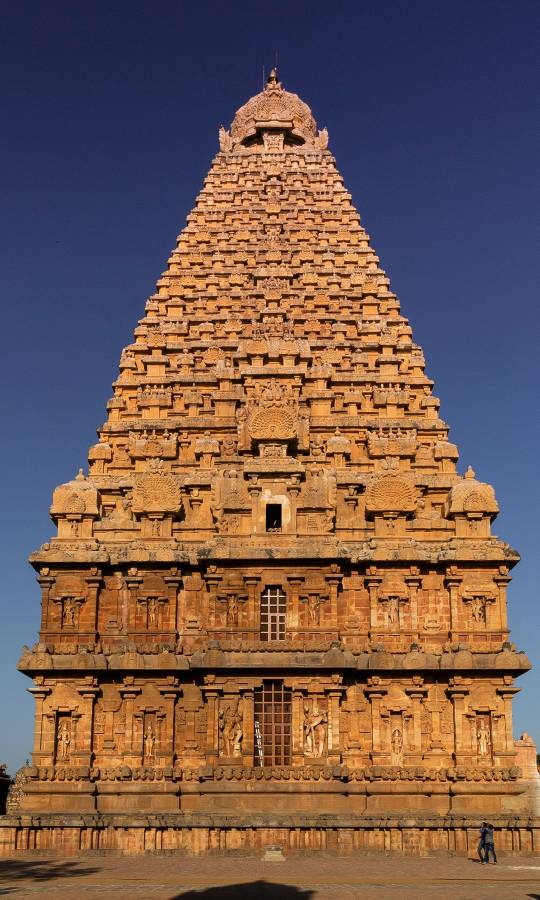
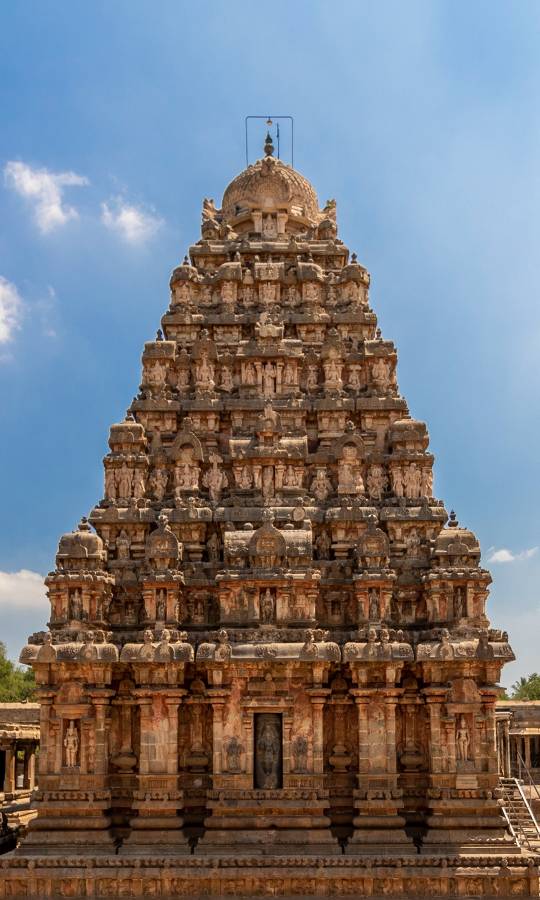
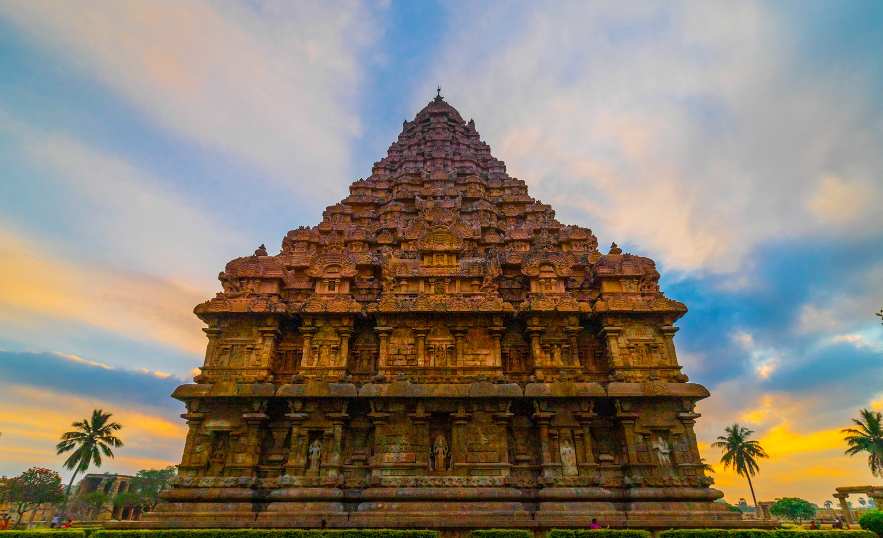
The Vimanas of the Majestic Living Chola Temples . (From left ) The main Vimanas ( towering superstructure) of the Brihadeeswarar Temple of Thanjavur , the Brihadeeswarar Temple of Gangaikonda Cholapuram and the Airavateswarar Temple at Darasuram .
The Great Living Chola Temples
The Cholas followed the Pallavas’ Amaravati-influenced style . And further they drew their of architecture . And further they drew their influences from other contemporary art and architectural schools and exalted the Dravidian temple design to greater heights . The three beautiful Brihadeeswarar Temples in Thanjavur, Gangaikonda Cholapuram, and Darasuram had matured Chola architecture. “The Great Living Chola Temples” later refers to them all .
Between 9th and 12th centuries CE , Cholas emerged as the dominant dynasty . The Brihadeeswarar temple is the largest and most elaborate example of this South Indian style .The magnificent Brihadeeswarar temple of Thanjavur is a fitting memorial to the significant achievements by Rajaraja Cholan I , between 1003 and 1010 CE . It is the largest and tallest of all Indian temples and one of the largest Shiva lingas in India .
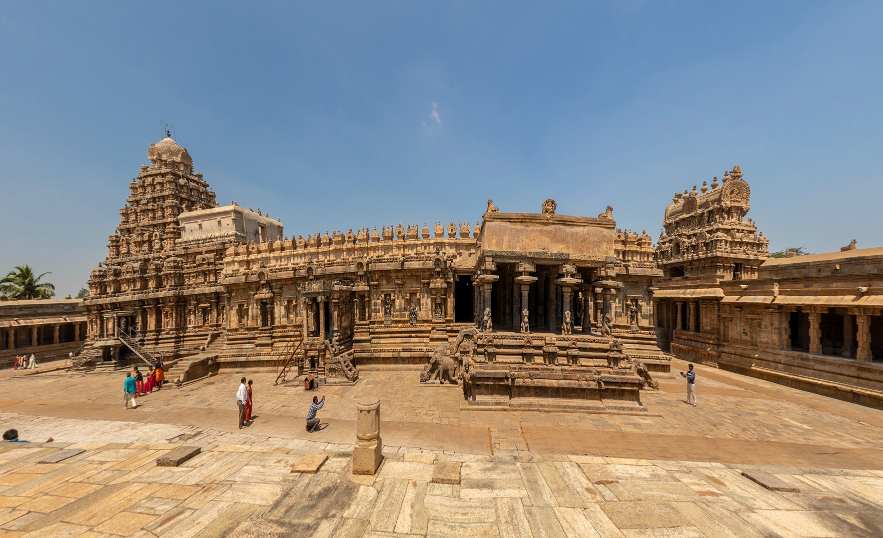
Panoramic view of Airavateswarar temple , Darasuram
Architecture in temples
It is regarded as the height of Dravidian style .Stone is the main building material for temples. There are various names for the Lord Shiva-dedicated temple, including Brihadeeswarar Temple, Rajarajeswaram, and Peruvudaiyar Kovil. It also goes by the name Dakshina Meru . The Brihadeeswarar temple’s plan and development follows the axial and symmetrical geometry rules .The Brihadeeswarar Temple, also known as Rajarajeswaram and Peruvudaiyar Kovil, is a Shiva temple in Tamil Nadu, India . The fortified wall is around this moat . Furthermore the interior of the sanctum contains the statue of the primary deity Shiva , in the form of a huge atone linga .This space is known as Karuvarai, which means “womb chamber .”
The temple is classified as Perunkoil , a big temple built on a higher platform of a natural or synthetic mounds . The temple complex is a rectangle consisting of two stacked squares . In addition there are five sections in this room .The sanctum with the towering superstructure ( sri vimana ) , the Nandi hall in front (Nandi-mandapam) and in between the main community hall (mukha mandapam) and the pavilion that connects the great hall and the sanctum ( artha mandapam) are the five sections .
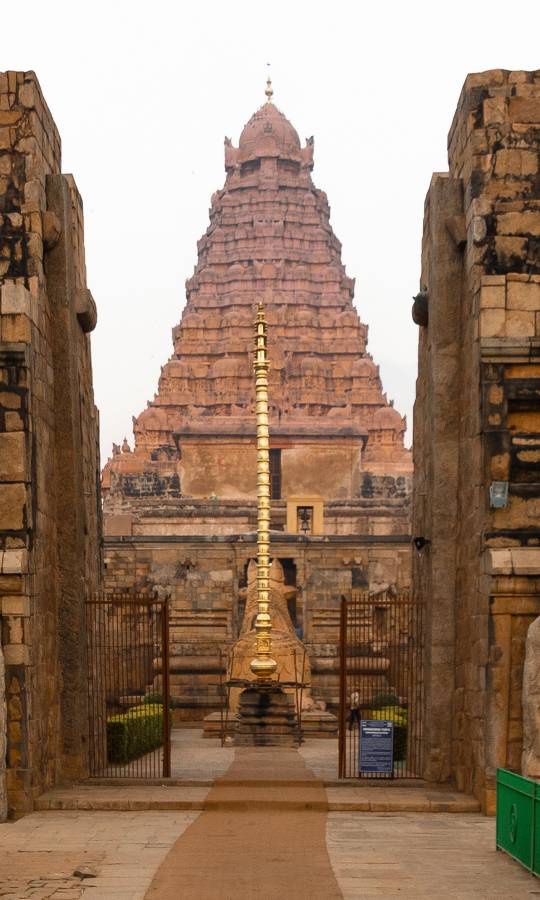
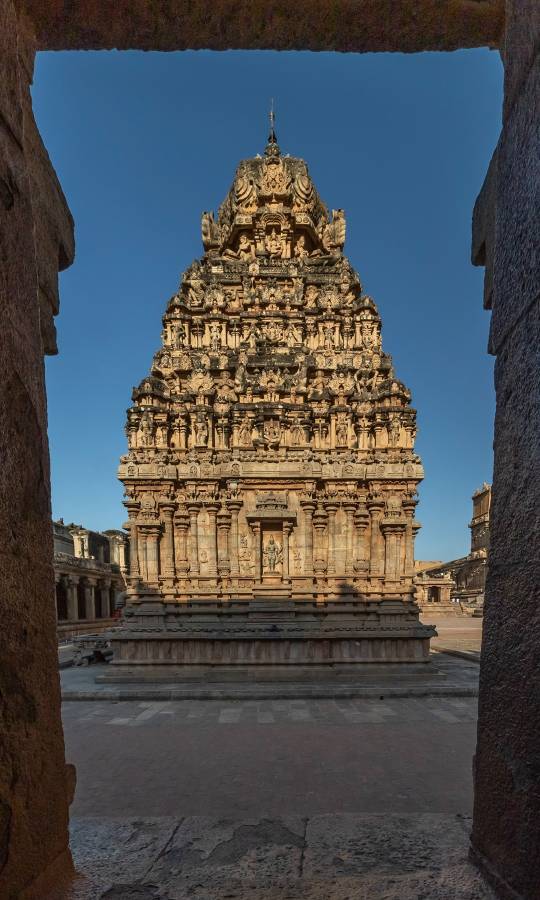
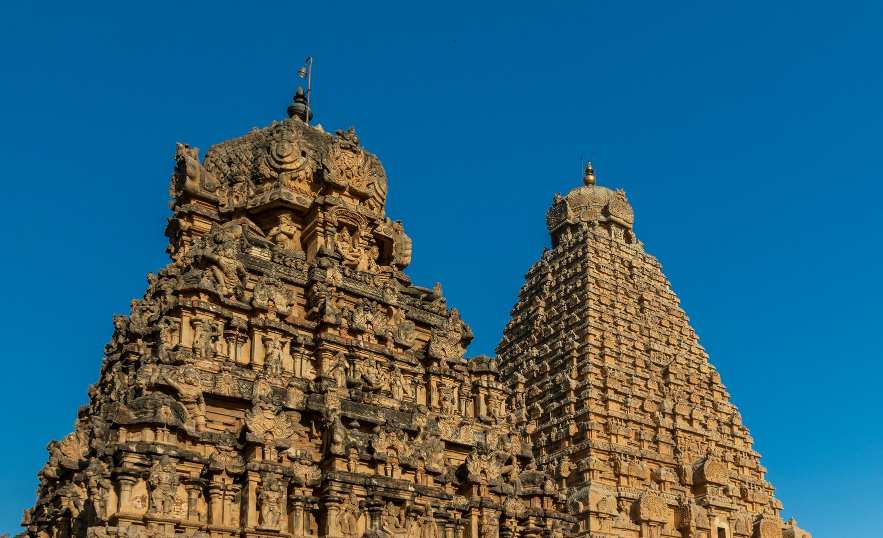
Vimanas with numerous number of sculptures and art works.(from left ) Front entrance of Brihadeeswarar temple , gangaikonda Cholapuram . Sri-vimana of Brihadeeswarar temple ‘ Tanjore . Small vimana in Brihadeeswarar temple , Tanjore .
Beauty of architecture
The Chola era architects and artisans innovated the expertise to scale up and build the Brihadeeswarar temple , particularly with heavy stone and to accomplish the 208 f.t.height vimana . The mukha-25-tonne mandapam’s Nandi weighs. It is fashioned from one stone block and measures 2 metres tall, 6 metres long, and 2.5 metres wide. It is one of the biggest in the country .
Airavatesvara Temple of Darasuram , is one of the other main living chola temple , built by Rajaraja Cholan ll ,1166 CE. Moreover the stone temple constructed in the chariot structure and it includes the major deities like Ganesha , Subrahmanyan , Saraswati ,Brahma , Indra, Varuna , Vishnu , Agni , Lakshmi , Ganga, Yamuna , and others . The Airavatesvara temple, also constructed in 1166 CE, is another example of a building with a square design . The inner courtyard is almost 6 squares of 115 feet each, stacked on top of each other. The whole area is about 351 feet by 230 feet . The Nandi mandapam and stambha face east and west outside the main temple courtyard. Although this temple is a treasury of art and architecture and has some well executed stone carvings .
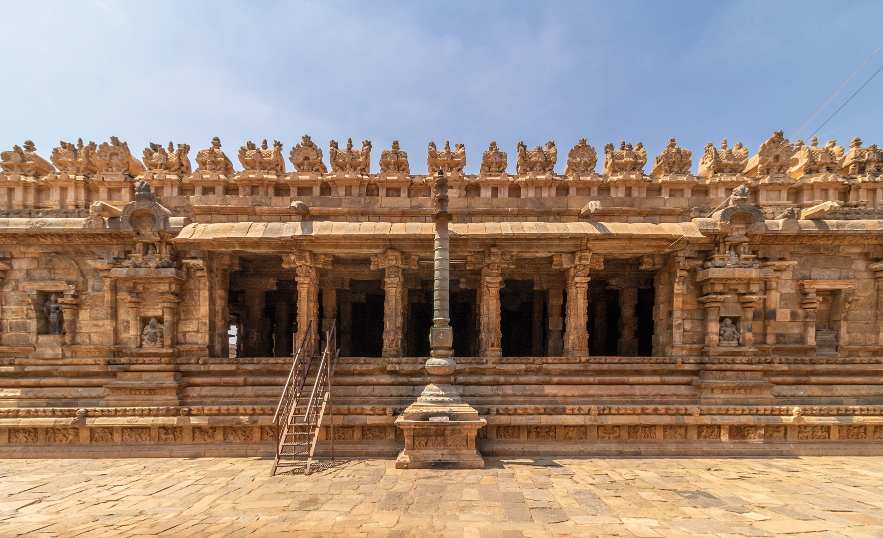
Mukha Mandapam of Airavateswarar temple , Darasuram
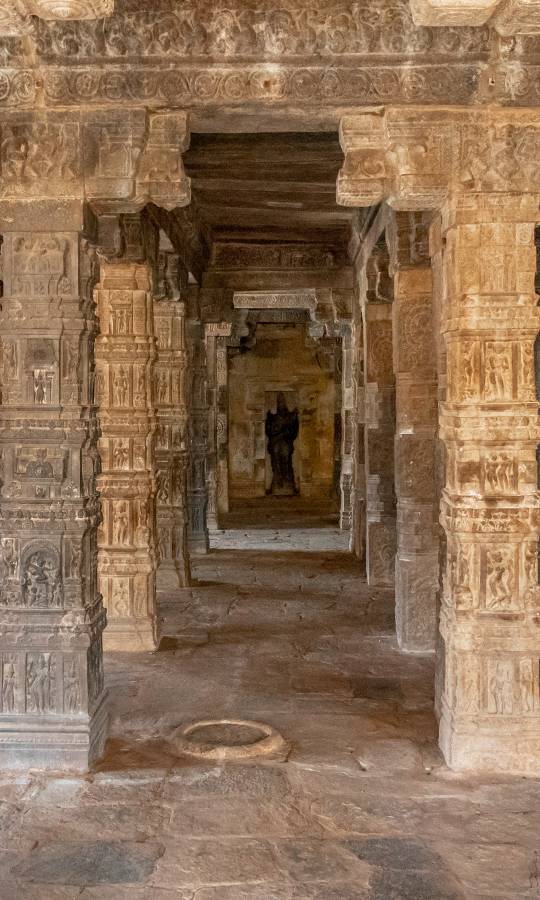
Ancient Architecture work
Although this temple is smaller than the Brihadeeswarar Temple or the Gangaikonda Cholapuram Temple , it is more acute in detail . Sculptures dominate the architecture and polish all unit elevations and proportions. One of the main Sculptures of this temple is an Optical illusion sculpture of Bull and Elephant . This temple is classified as Karakkoil . The sculptures around the base of the main temple narrate the stories of the Sixty three Shaiva Bhakti saints called Nayanars . Sekkilar wrote the Periya Purana, which has these stories.
The Brihadeeswarar Temple in Gangaikonda Cholapuram is also square and built in the Dravidian style .Rajendra Chola I finished this temple in 1035 CE as part of the new capital.The 11th-century Brihadeeswarar Temple in Thanjavur looks and sounds like it .The original courtyard is two squares stacked attached to each other . All of the parts of the sanctum and the tower are square and use circles and other rules of geometric symmetry.
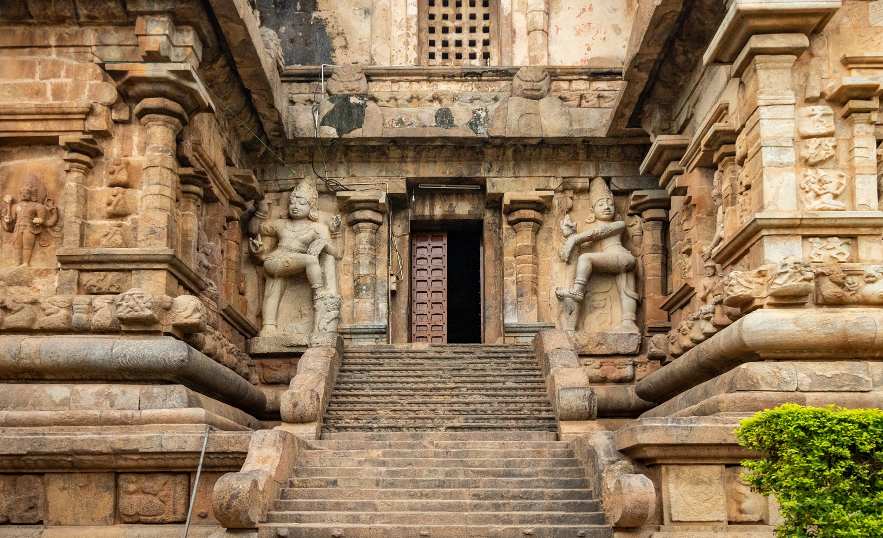
Two dwarapala flanking the entrance in Gangaikonda Cholapuram
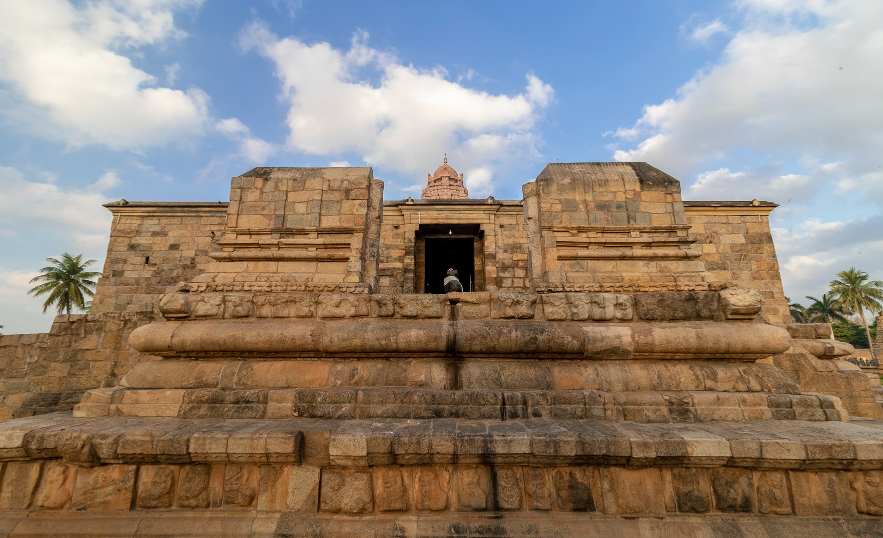
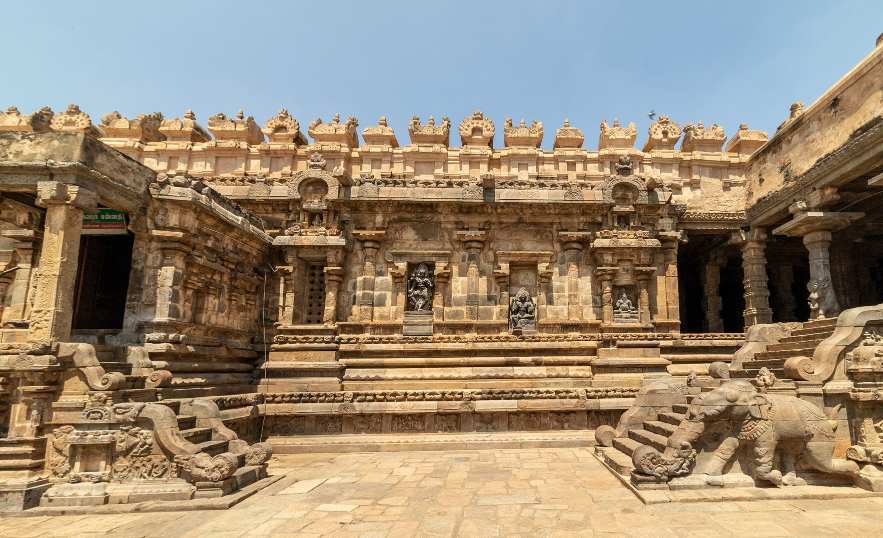
Different entrances of the Great Living Chola temples
Architectures Art
The main temple sits on a platform with a 560 by 320-foot courtyard. Ardha Mandapa leads to 100-square-foot sanctuary . The sanctum doorway is covered by dvarapalas , each 6 f.t. tall . The sanctum contains Shiva in the form of lingam is 13 f.t . tall and the base has a circumference of 59 f.t . The vimana 9temple tower ) is 190 f.t. high, which is smaller than the Thanjavur Temple . Historiographers speculate that Rajendra Cholan, as a show of respect for his father’s masterpiece, kept the temple modest in height compared to the Thanjavur temple . The Sri-vimana at Gangaikonda Cholapuram has nine storeys including those at the lower levels , where thirteen storeys are at Thanjavur. Each storey has a square -circle-oblong artwork.The upper levels repeat the lower level design in a rhythmic pattern .
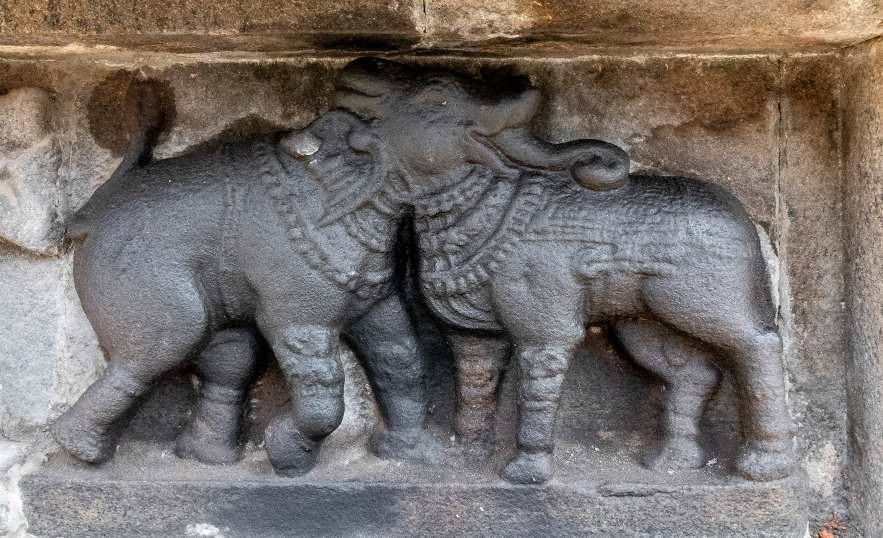
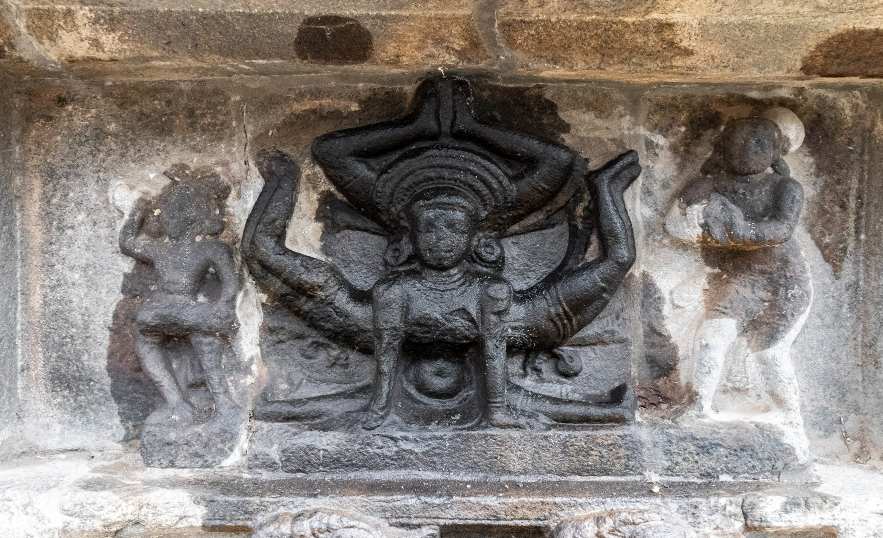
Optical illusion Sculpture during Chola period
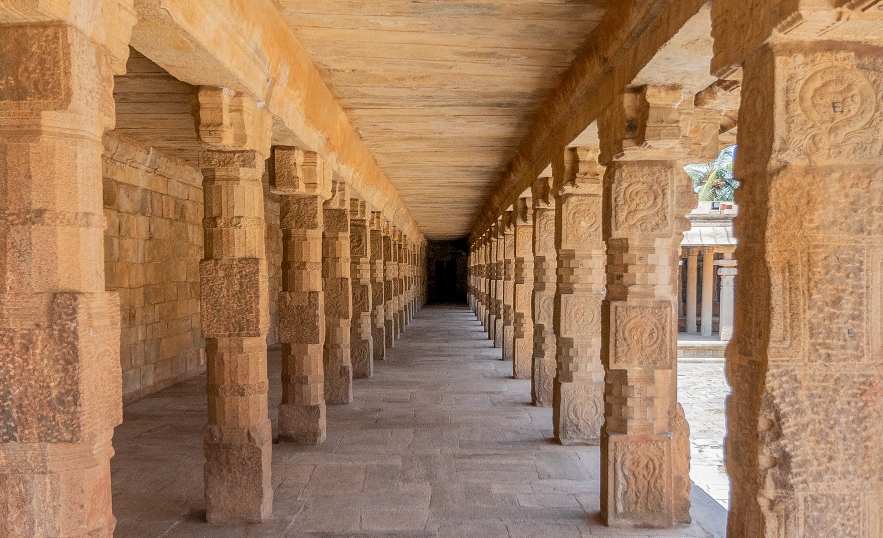
The Artha Mandapam of the Airavateswarar temple , Darasuram
Architecture of chola
Despite adequate symmetry, shrinkage value is not linear with height . The lower storeys lessen faster than the upper storeys . This gives the vimana an unusual parabolic form . Rajendra wanted to construct a parallel temple built by his father . He started a campaign across India and conquered Karnataka , Andhra Pradesh , Odisha , and Bengal . After his victory , he demanded the defeated kings to send pots of Ganges River water and pour them in the temple’s well .
Rajendra chola l, as per the Tamil tradition , he assumed the name Gangaikonda Cholan , meaning the one who conquered the Ganges . He established Gangaikonda Cholapuram as his capital and it remained the Chola capital for the next 250 years .
Copyrights:
All the photos and text in this post are copyright of Bharathi Murugan , Tamil Nadu Creative Hut Institute of Photography and Film.Their reproduction, full or part, is forbidden without the explicit approval of the rightful owners.


